Building more parking than needed drives up construction costs, reduces housing affordability and contributes to car-centric communities. Changes to mandatory minimums in Chicago in recent years present an opportunity to study the impact on affordable housing of ‘right-sizing’ parking requirements.
Nearly 10 years ago, we reported in our research paper Stalled Out that parking supply in Chicago generally exceeds demand. For example: we found that at buildings located within ten minutes of a CTA train station, one third of parking spaces remained empty at peak times.
As we reported then, requirements to construct unneeded parking spots could drive up housing costs by more than $4,000 for a spot outdoors and more than $37,000 for a spot in an indoor lot. Now that the requirements are starting to change, we’re revisiting the research to learn more about the ‘right size’ for parking spots in new construction and redevelopment in Chicago communities.
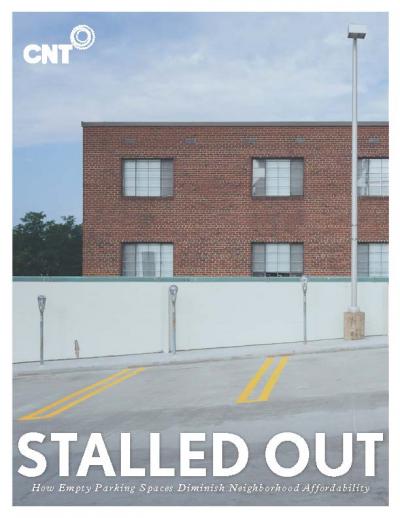
Much has changed regarding parking requirements since our 2016 Stalled Out report:
- In 2022, the City of Chicago passed the Connected Communities Ordinance, which reduced parking minimums in transit-served locations (this came up for several of our Elevated Works equitable transit-oriented development partners in 2024)
- In 2025, Chicago passed an amendment that reduced parking minimums even further. Many advocates (including Center for Neighborhood Technology) hailed this as an opportunity to spur affordable housing development.
Our research will use the natural experiment created by these ordinances to understand their implementation and impact on parking construction and utilization.
Right-Sizing Parking
We’re collecting real-world data to answer that question through a study of residential and mixed-use developments across three categories:
- New buildings in transit zones (built after 2022 within Connected Communities areas)
- New buildings outside transit zones (built after 2022 outside Connected Communities areas)
- Older buildings (built before the ordinance took effect)
For each development, we're gathering multiple data points:
- Nighttime vehicle counts at night, when most residents are home and parked
- Building characteristics including zoning, rental costs, unit sizes, and occupancy rates
- Neighborhood context like demographics, land use, and curbside parking regulations
- Stakeholder interviews with residents, developers, lenders, and community groups
Ultimately, we aim to gather updated data and diverse perspectives to help align parking requirements with actual demand, freeing up resources for affordable housing and fostering thriving, connected neighborhoods.

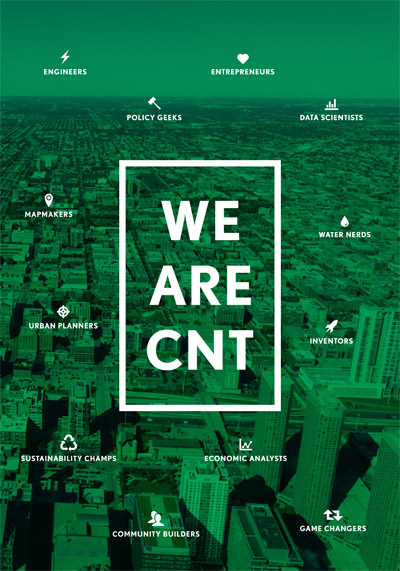

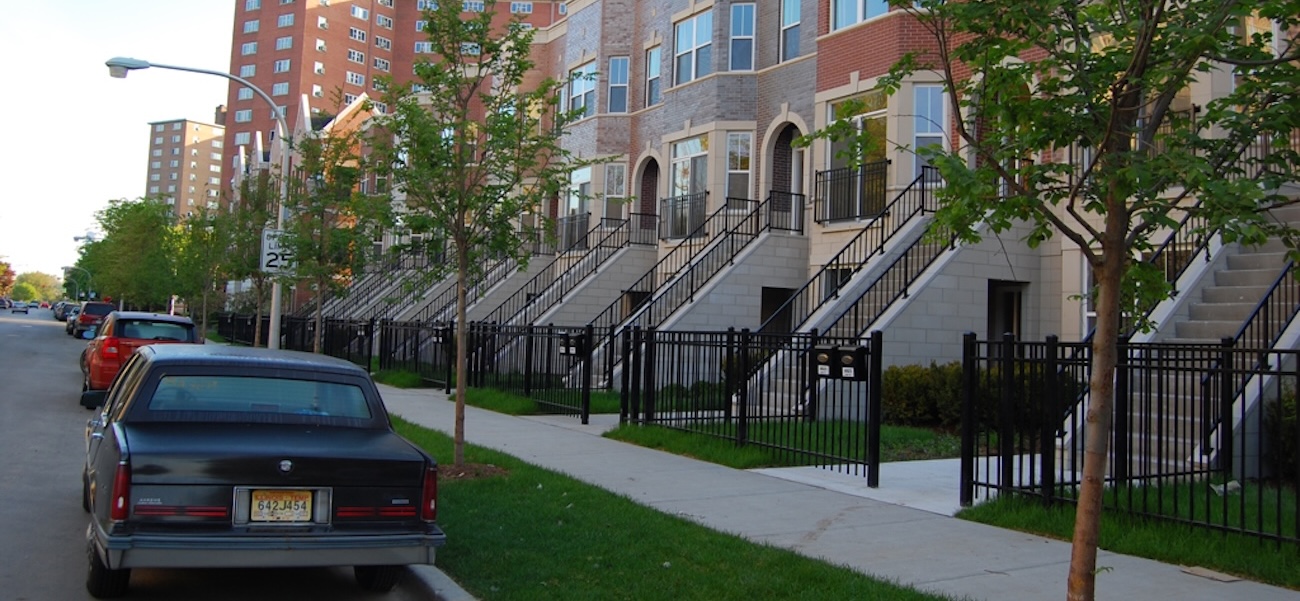
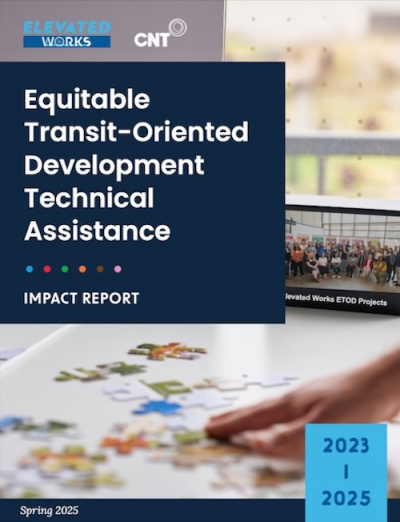
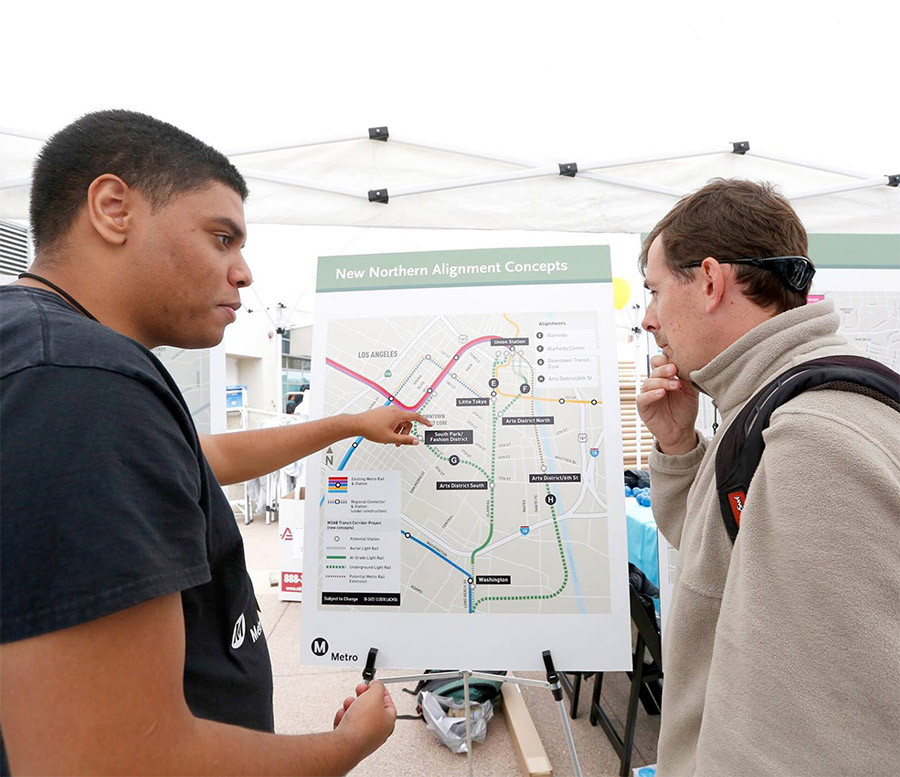 Strengthening Transit Through Community Partnerships
Strengthening Transit Through Community Partnerships