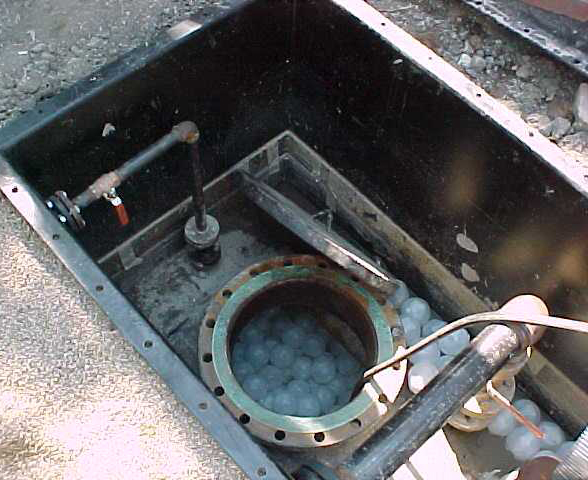CNT relocated from downtown Chicago to an old weaving factory on the Northwest side in 1987. To get it ready for staff to move in, we renovated the top two floors of the three-story building. After the first round of renovations was complete, we had the first non-toxic building in Illinois and were given an award for being the most energy-efficient building in the state.
The first floor renovation began in 2000. We chose to design in line with the high standards of the LEED Green Building Rating System™ Version 2.0. LEED’s integrated approach to building design and renovation has confirmed and expanded upon many of our sustainability principles and policies. In December 2005, LEED officially certified the building as “Platinum,” making it one of the country’s highest-performing buildings.
What made the building extra unique, though, is that most LEED Platinum buildings are new constructions, but ours was nearly a century old by the time we moved in.
Here are a few examples of how we achieved the highest LEED certification:
- Repurposed materials such as, old marble bathroom partitions from a school were used as board room tables.
- Interface recyclable carpet tiles with no VOC (volatile organic compound) adhesive exists throughout the building
- Rapidly renewing, biofiber wheatboard was used in place of particleboard for structure of counters and desks. Emission-free glue adheres the laminate.
- Cryogel ice ball thermal storage unit installed beneath the side yard to sustainably heat and cool the building.
- Native plants and a super rain barrel prevent flooding and provide an aesthetic garden.
- Permeable pavement and native plants in the parking lot absorb stormwater and minimize suspended solids and phosphates in any runoff.

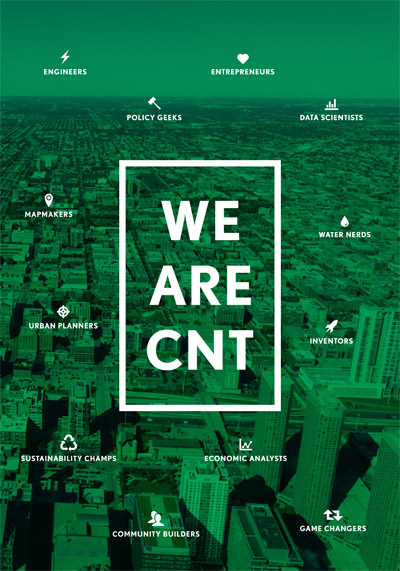
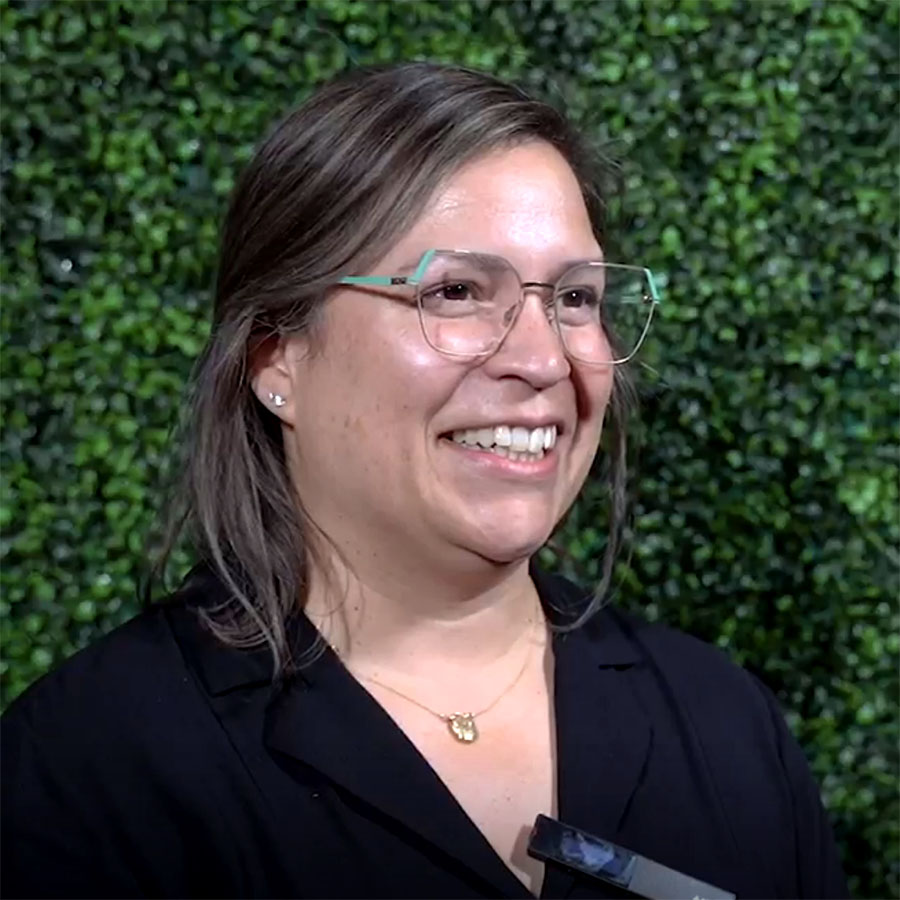
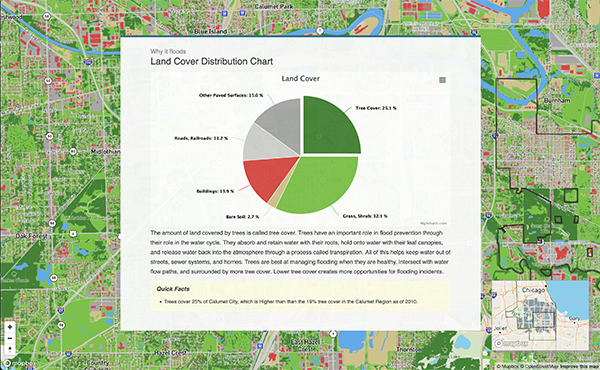
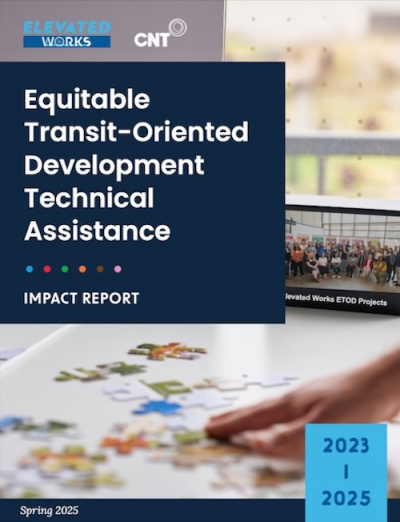
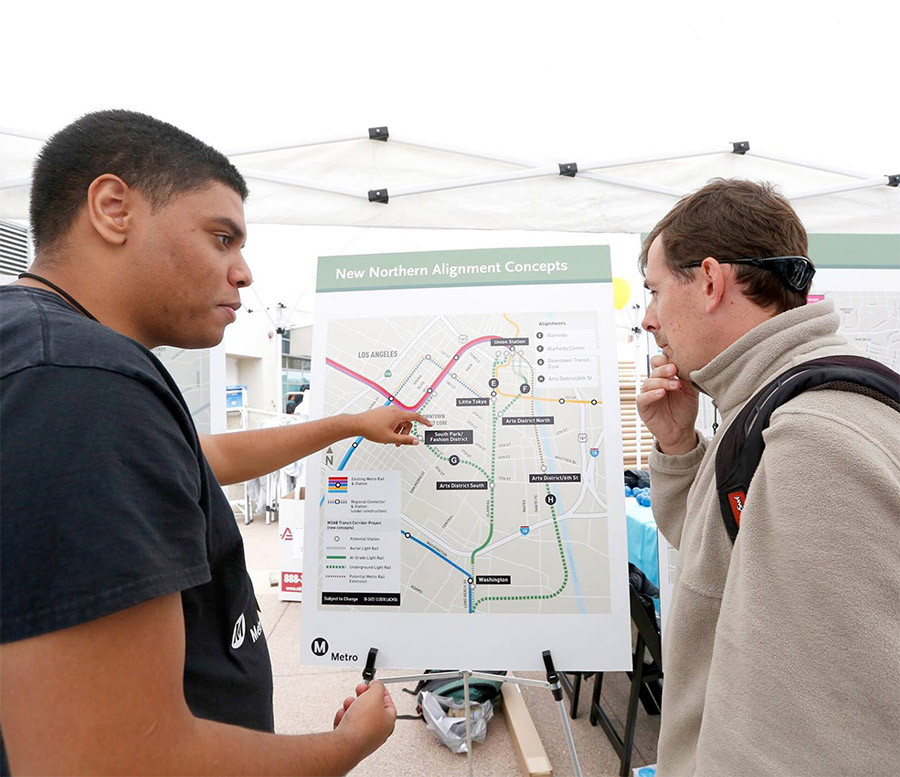 Strengthening Transit Through Community Partnerships
Strengthening Transit Through Community Partnerships